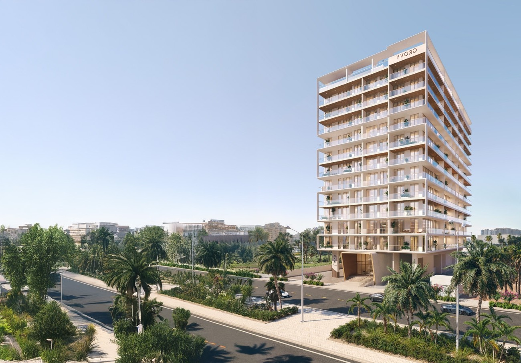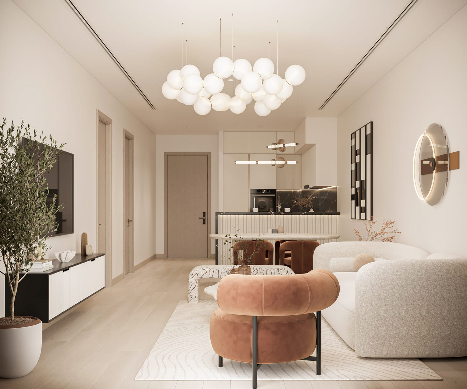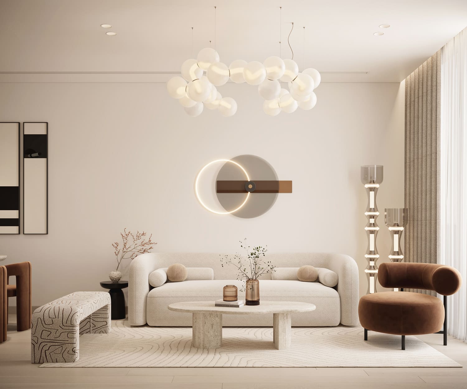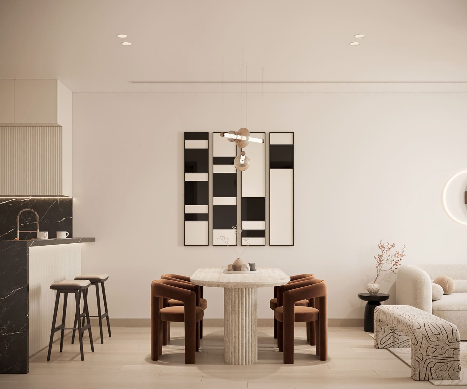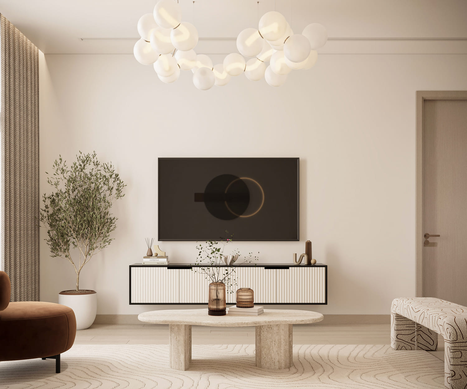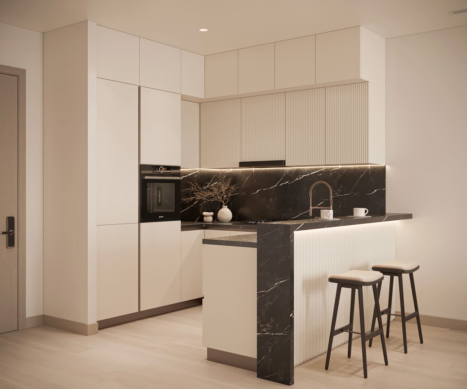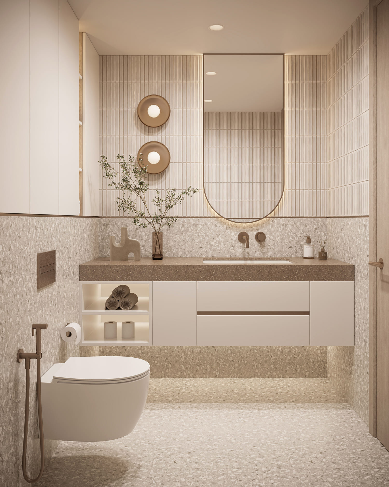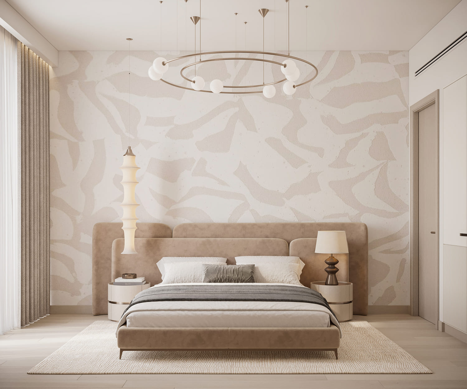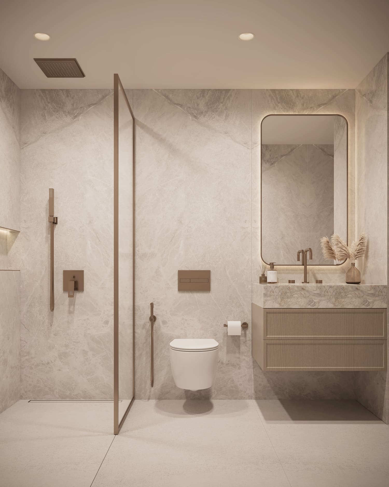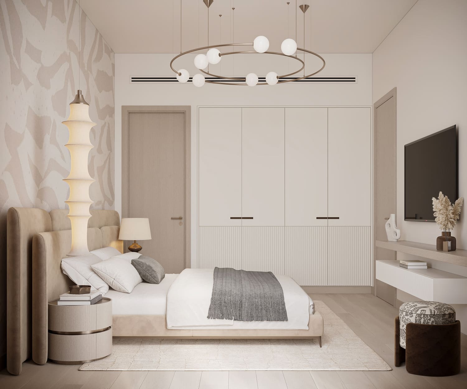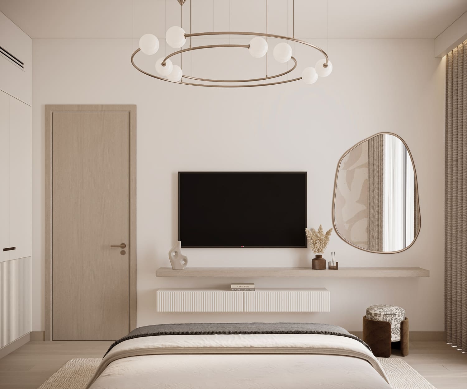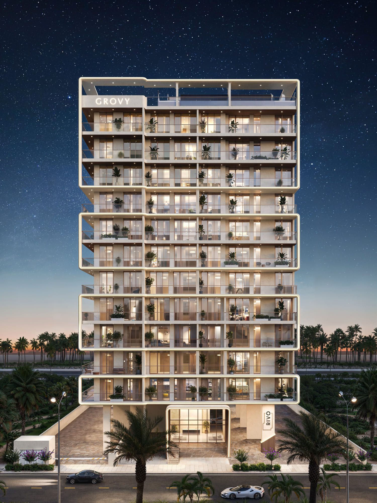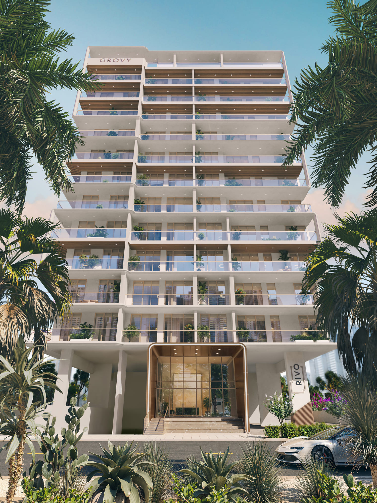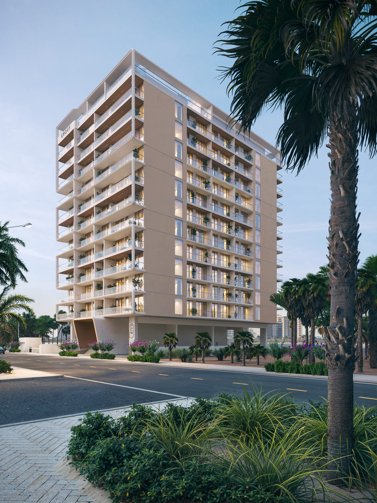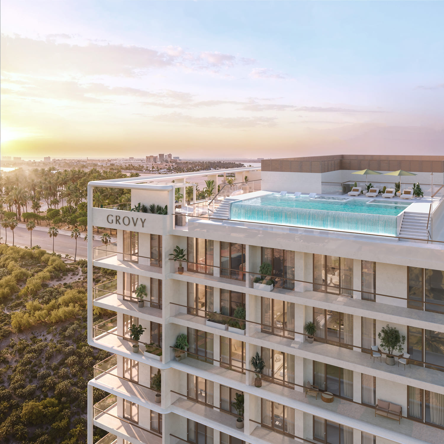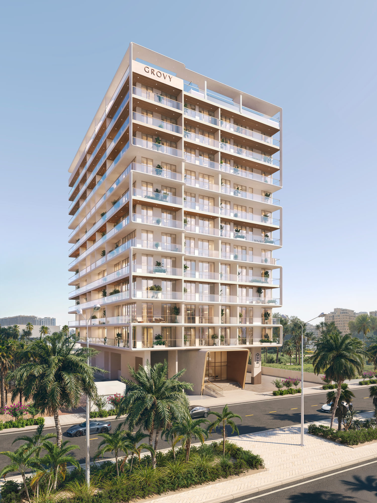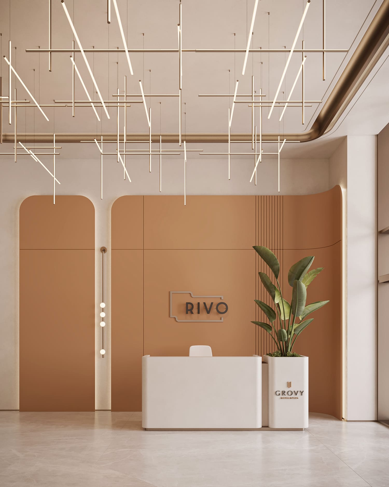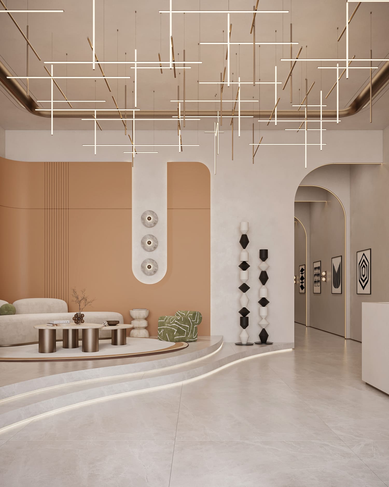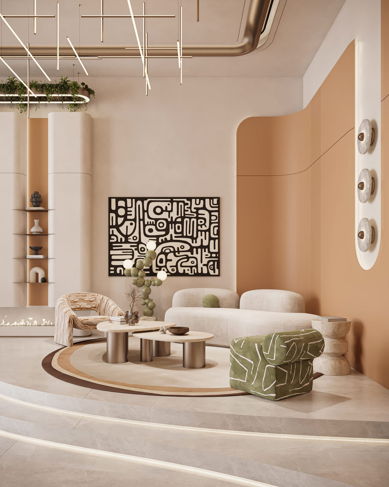Rivo
Apartment
Wadi Al Safa 5, Dubai
AED 0.95M
Price From
2027-09-01
Completion
Last updated: 9 hours ago
 Grovy
Grovy
About Rivo
Project General Facts
Rivo is designed to be a dynamic living sculpture that seamlessly combines architecture with grace and harmony. The structure features smooth white lines, warm wood accents, and extensive glass facades, giving a sense of fluidity and tranquility. Each floor seems to float above the next, with gentle curves that soften the building's appearance and allow natural light to fill every home. The result is a residence that exudes a sense of unity and timeless elegance.
Inside, the residences reflect the same sense of flowing refinement. Soft color schemes of eggshell, pine, and rich wood create a serene atmosphere, while well-thought-out layouts maximize both space and functionality. Whether it's a sleek studio or a spacious four-bedroom apartment, each unit is designed with meticulous attention to detail, offering comfort, practicality, and a seamless flow between rooms.
Beyond the interiors, Rivo enhances daily living with a thoughtfully curated selection of amenities geared towards relaxation, well-being, and social interaction. Residents can relax at the temperature-controlled infinity pool, rejuvenate at the fitness and wellness facilities, or socialize at rooftop dining venues and beautifully landscaped areas. Every feature is designed to enrich the daily routine, making Rivo not just a residence, but a true home.
Finishing and Materials
The property boasts modern finishes and premium materials.
Kitchen and Appliances
The kitchen comes fully equipped.
Furnishing
Furnishing is not included.
Location Description and Benefits
Dubai Land Residence Complex (DLRC) is a vibrant community in Dubai that offers a wide range of entertainment, leisure, and residential opportunities. Known for its diverse attractions and experiences, this dynamic community caters to residents and visitors of all ages.
At the core of Dubai Land Residence Complex (DLRC) are its numerous world-class entertainment and leisure options. The area is home to several theme parks, including Dubai Parks and Resorts, which features Legoland, Motiongate, Bollywood Parks, and the immersive waterpark experience of Legoland Water Park. These attractions provide endless enjoyment for families, offering unforgettable moments for both kids and adults.
Dubai Land Residence Complex (DLRC) also provides various sports facilities and outdoor spaces for sports enthusiasts and those who enjoy an active lifestyle. With top-notch golf courses, tennis courts, cycling tracks, and vast parks, the community offers ample opportunities for outdoor activities and leisurely pursuits.
Rivo is designed to be a dynamic living sculpture that seamlessly combines architecture with grace and harmony. The structure features smooth white lines, warm wood accents, and extensive glass facades, giving a sense of fluidity and tranquility. Each floor seems to float above the next, with gentle curves that soften the building's appearance and allow natural light to fill every home. The result is a residence that exudes a sense of unity and timeless elegance.
Inside, the residences reflect the same sense of flowing refinement. Soft color schemes of eggshell, pine, and rich wood create a serene atmosphere, while well-thought-out layouts maximize both space and functionality. Whether it's a sleek studio or a spacious four-bedroom apartment, each unit is designed with meticulous attention to detail, offering comfort, practicality, and a seamless flow between rooms.
Beyond the interiors, Rivo enhances daily living with a thoughtfully curated selection of amenities geared towards relaxation, well-being, and social interaction. Residents can relax at the temperature-controlled infinity pool, rejuvenate at the fitness and wellness facilities, or socialize at rooftop dining venues and beautifully landscaped areas. Every feature is designed to enrich the daily routine, making Rivo not just a residence, but a true home.
Finishing and Materials
The property boasts modern finishes and premium materials.
Kitchen and Appliances
The kitchen comes fully equipped.
Furnishing
Furnishing is not included.
Location Description and Benefits
Dubai Land Residence Complex (DLRC) is a vibrant community in Dubai that offers a wide range of entertainment, leisure, and residential opportunities. Known for its diverse attractions and experiences, this dynamic community caters to residents and visitors of all ages.
At the core of Dubai Land Residence Complex (DLRC) are its numerous world-class entertainment and leisure options. The area is home to several theme parks, including Dubai Parks and Resorts, which features Legoland, Motiongate, Bollywood Parks, and the immersive waterpark experience of Legoland Water Park. These attractions provide endless enjoyment for families, offering unforgettable moments for both kids and adults.
Dubai Land Residence Complex (DLRC) also provides various sports facilities and outdoor spaces for sports enthusiasts and those who enjoy an active lifestyle. With top-notch golf courses, tennis courts, cycling tracks, and vast parks, the community offers ample opportunities for outdoor activities and leisurely pursuits.
Email
info@grovy.ae
Address
Office 802, The Onyx Tower 1, The Greens, Dubai, UAE
General Plan
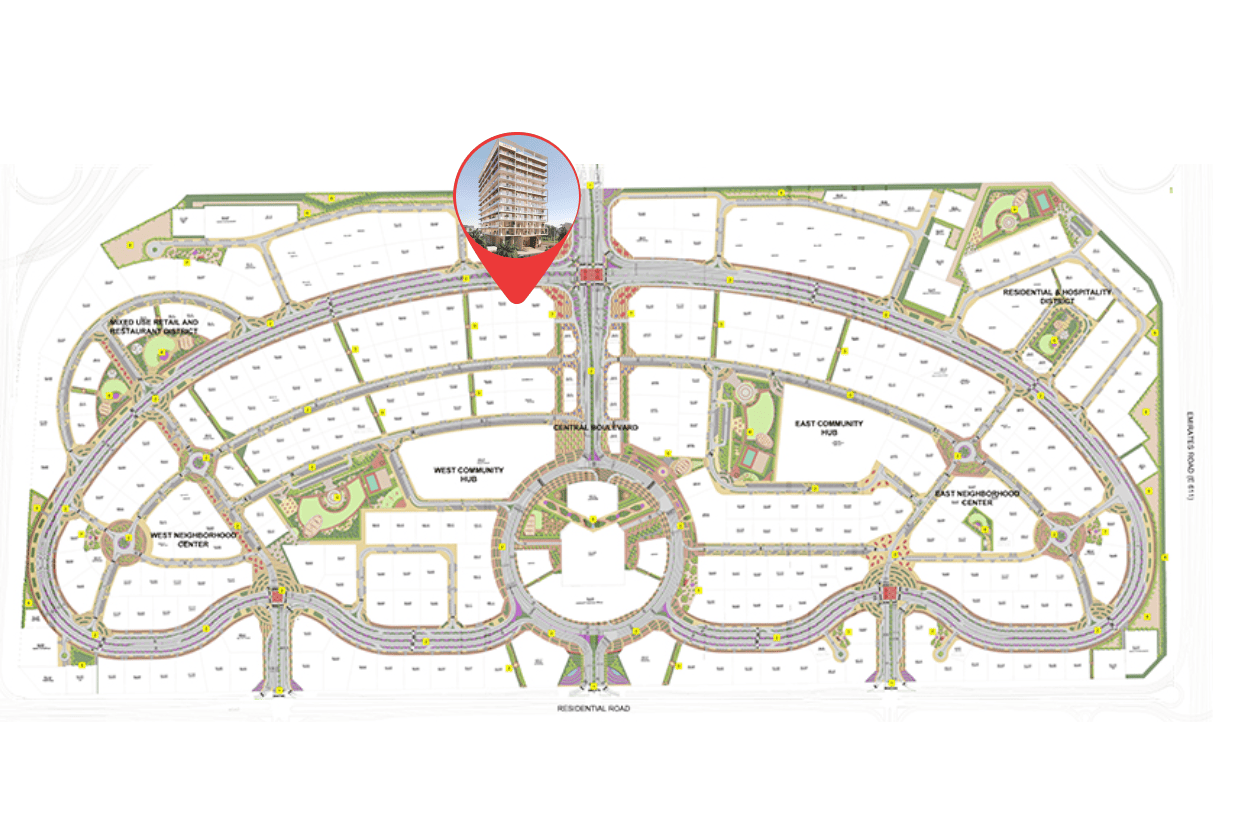
Buildings in Project
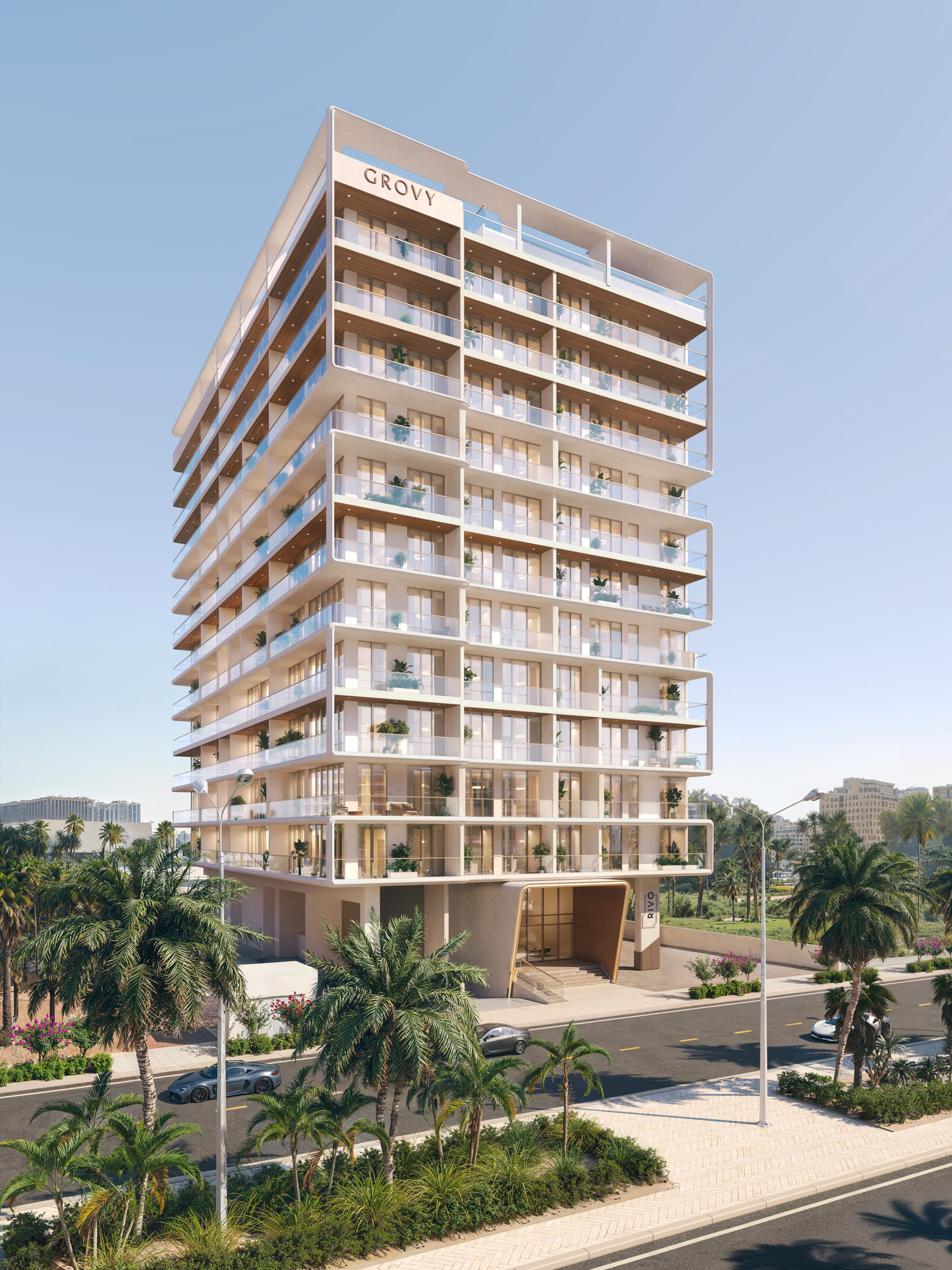
Building 1
Rivo, DLRC, Dubai
Typical Units & Prices
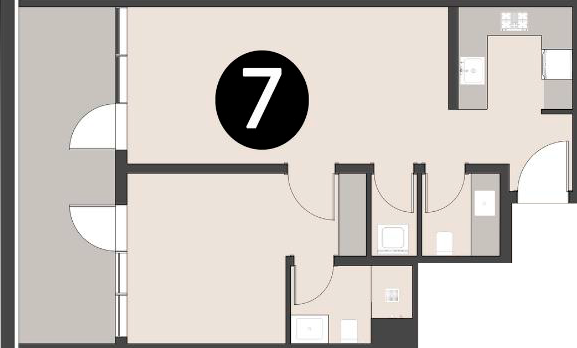
Apartment
1 Bedroom
AED 949,000.00 -
AED 1,119,000.00
757 sqft - 896 sqft
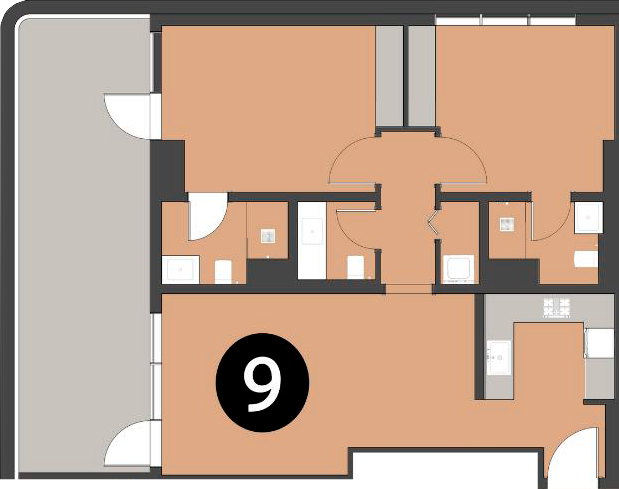
Apartment
2 Bedroom
AED 1,079,000.00 -
AED 1,582,000.00
894 sqft - 1372 sqft
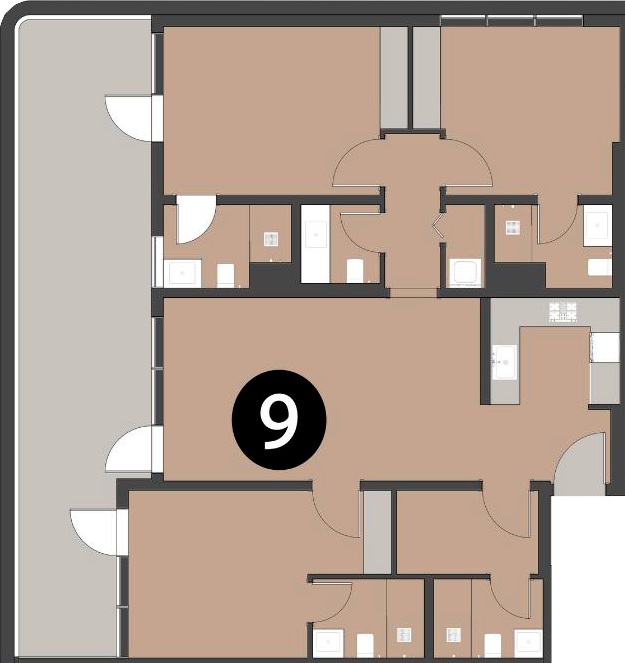
Apartment
3 Bedroom
AED 1,908,000.00 -
AED 1,981,000.00
1755 sqft - 1858 sqft
Location
Nearby Places
-
Cedre Shopping Centre 9.4 KM
-
GEMS Metropole School 18.5 KM
-
Downtown Dubai 19.3 KM
-
Dubai International Airport 24.9 KM
-
Nad Al Sheba Park 25.2 KM
-
Jumeirah Beach 25.7 KM
Facilities & Amenities
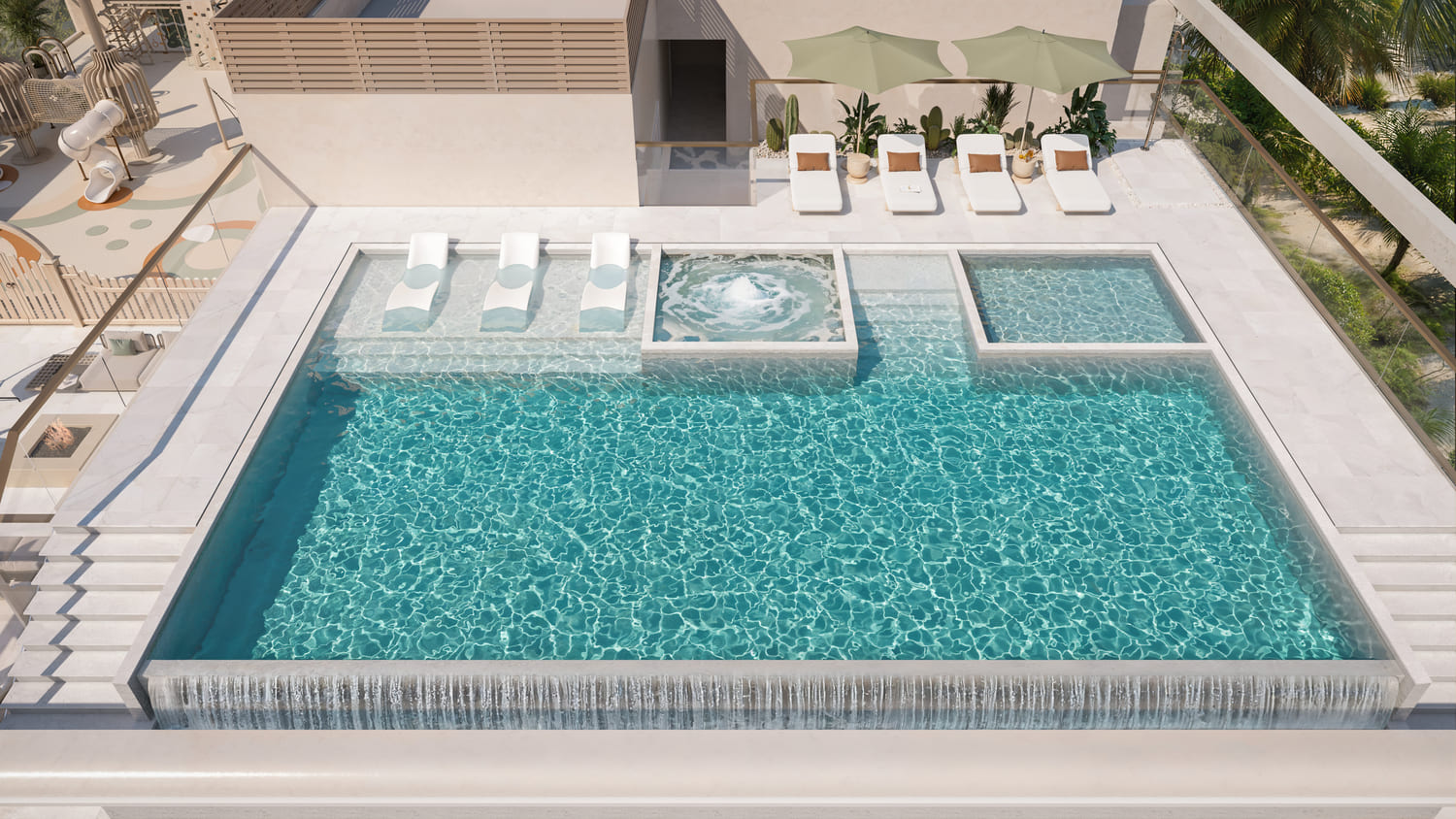
Infinity Pool & Sunbathing Area
Visualisation from developer
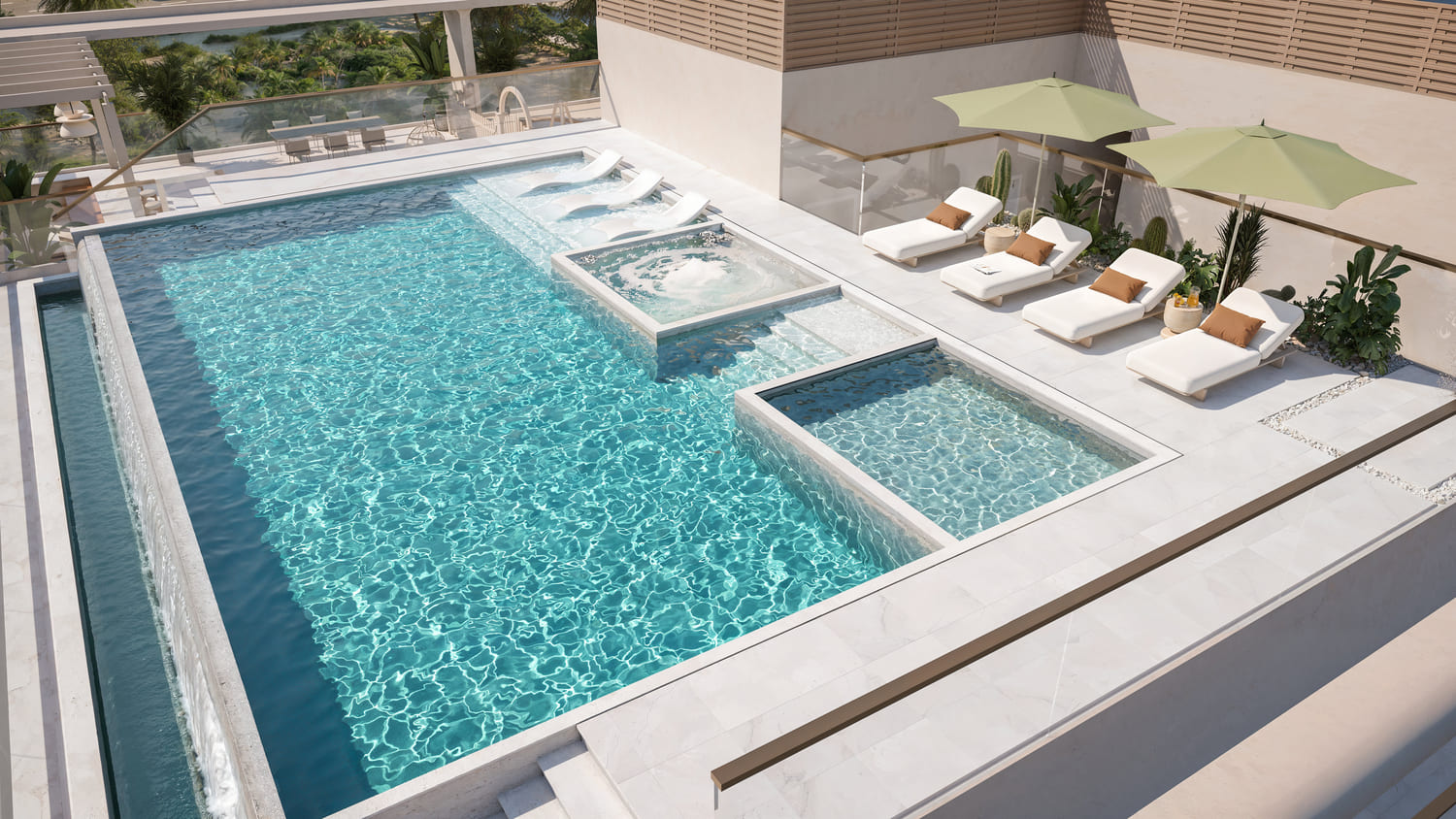
Kids Pool
Visualisation from developer
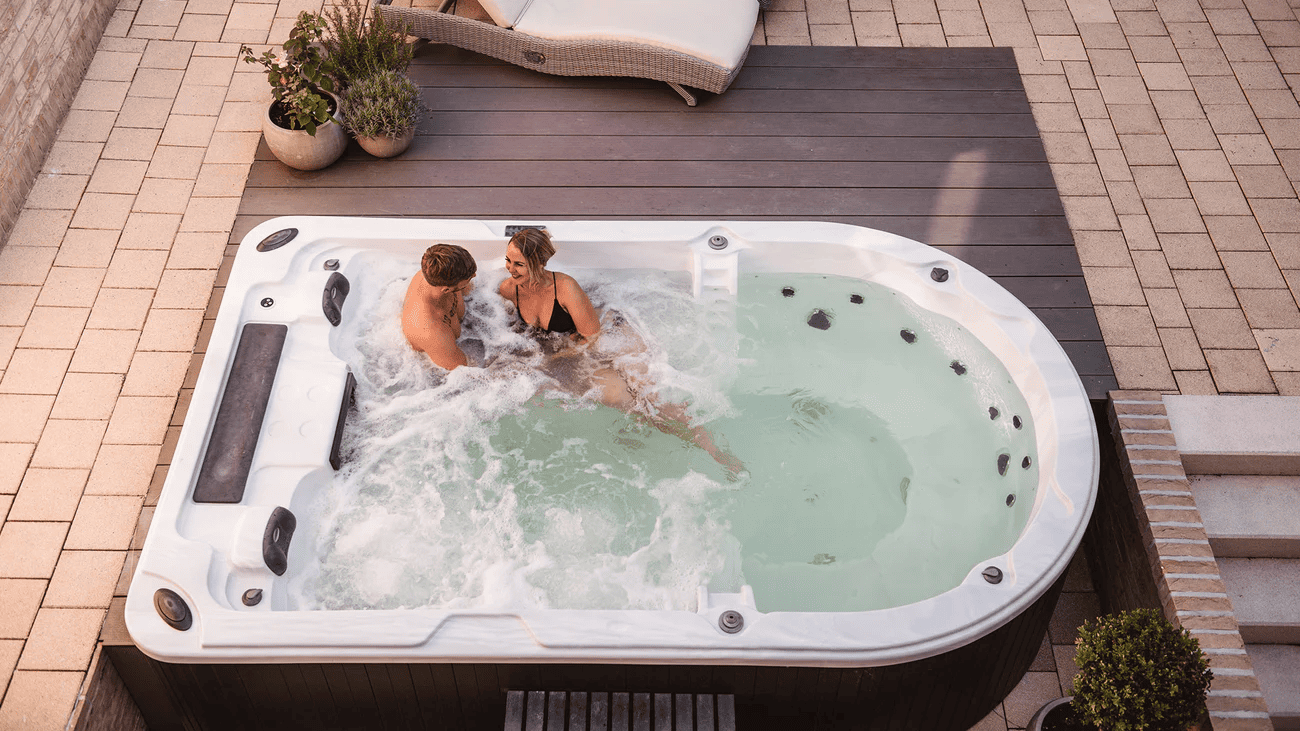
Jacuzzi
Image for general understanding
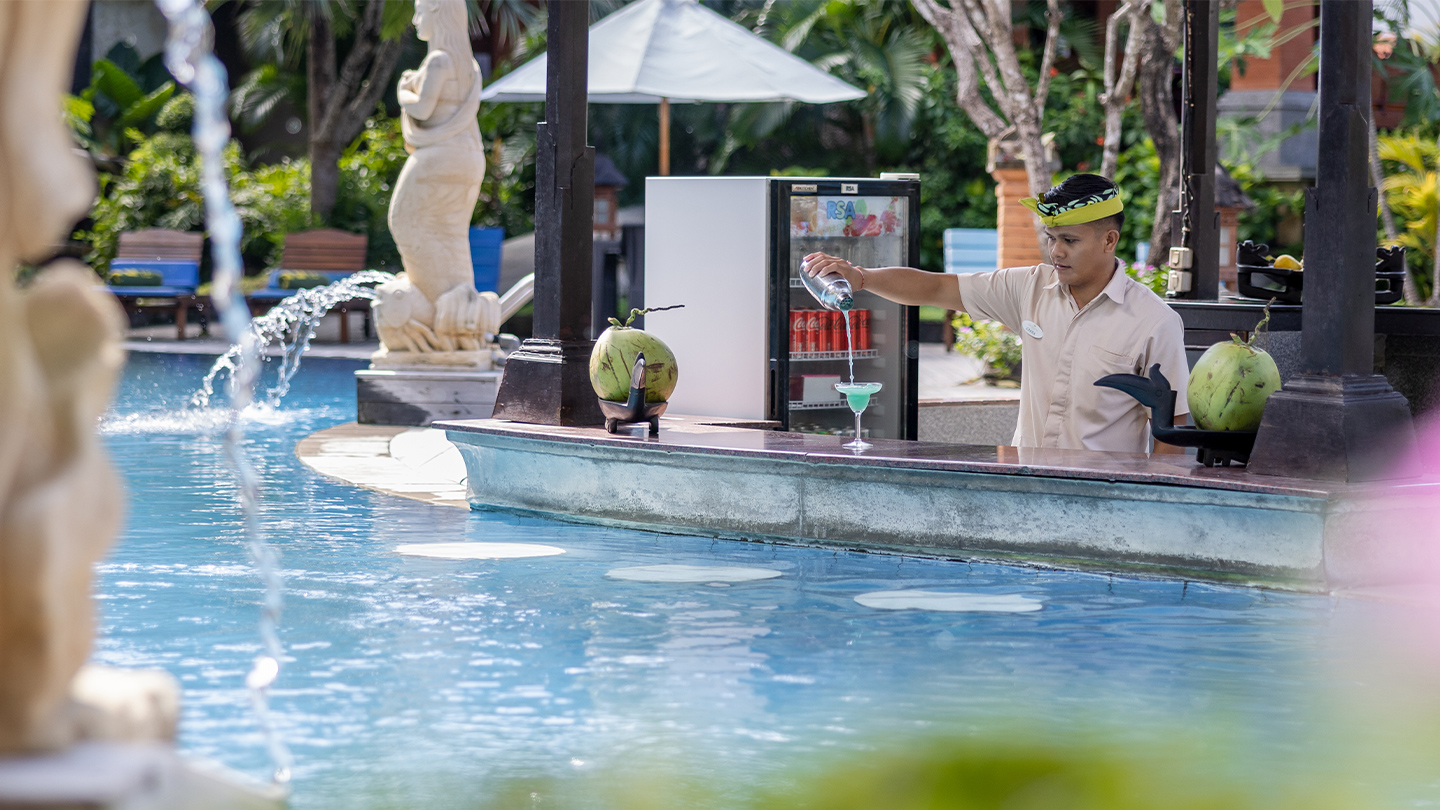
Pool Bar
Image for general understanding
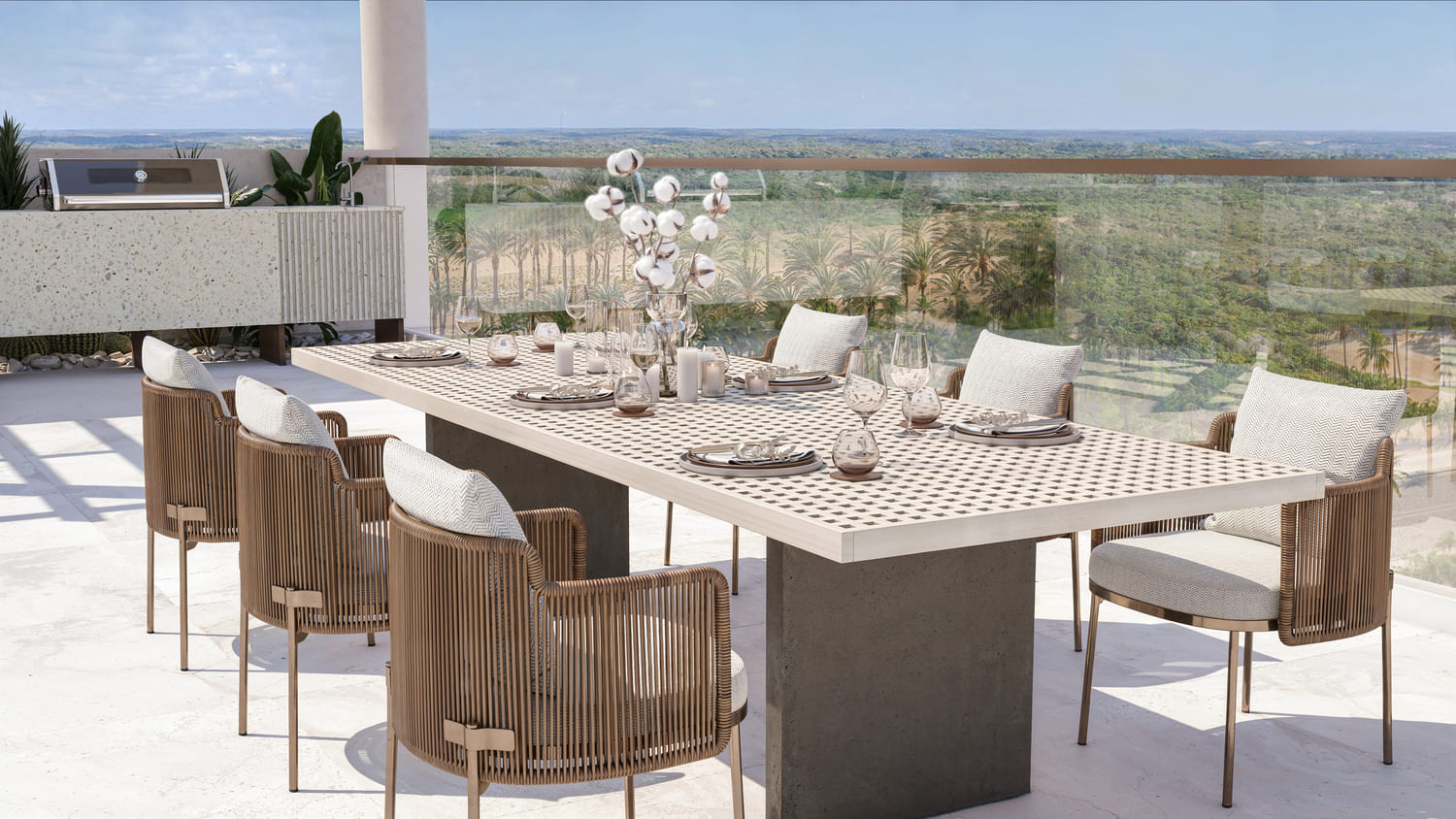
Dining Area
Visualisation from developer
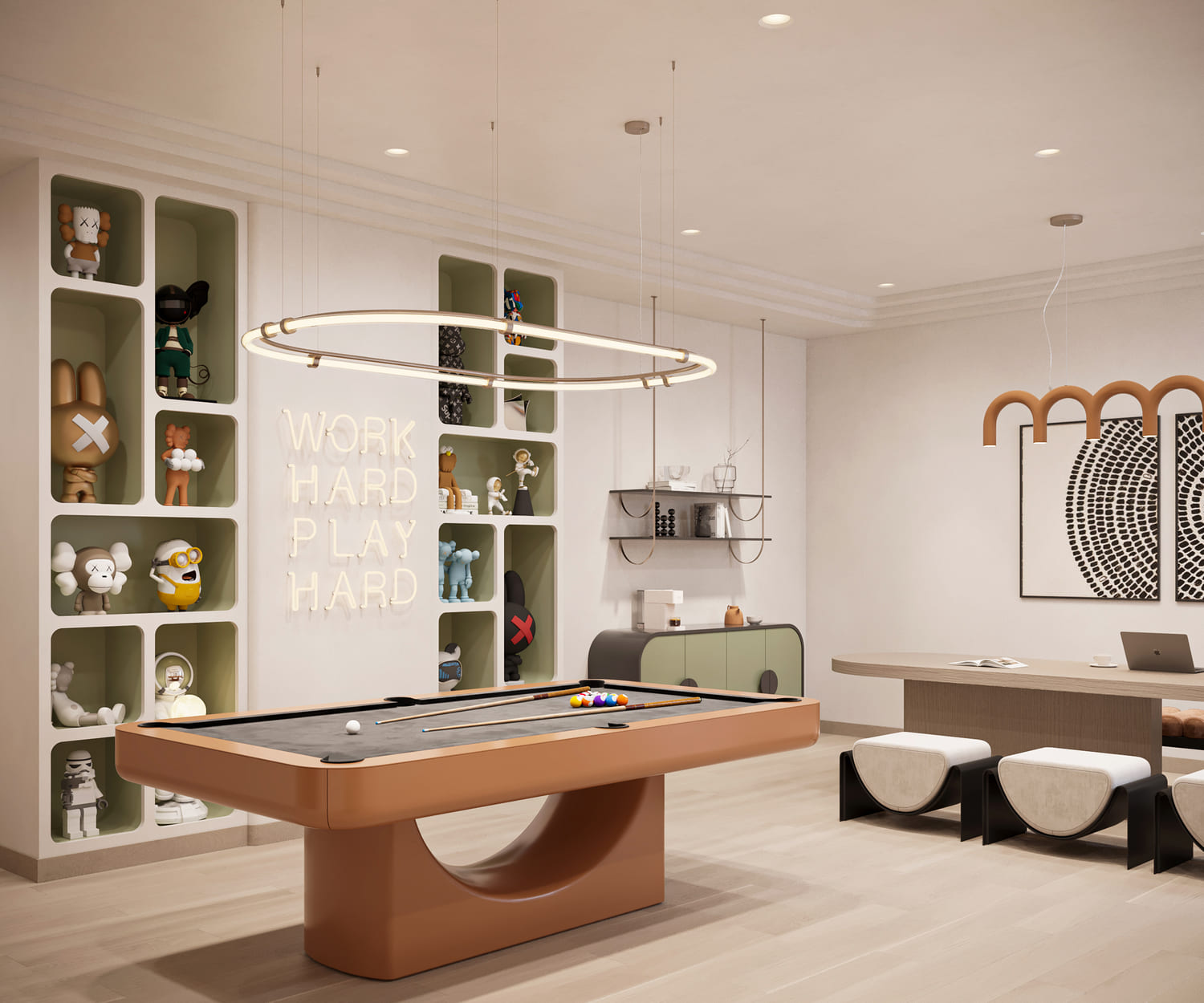
Clubhouse
Visualisation from developer
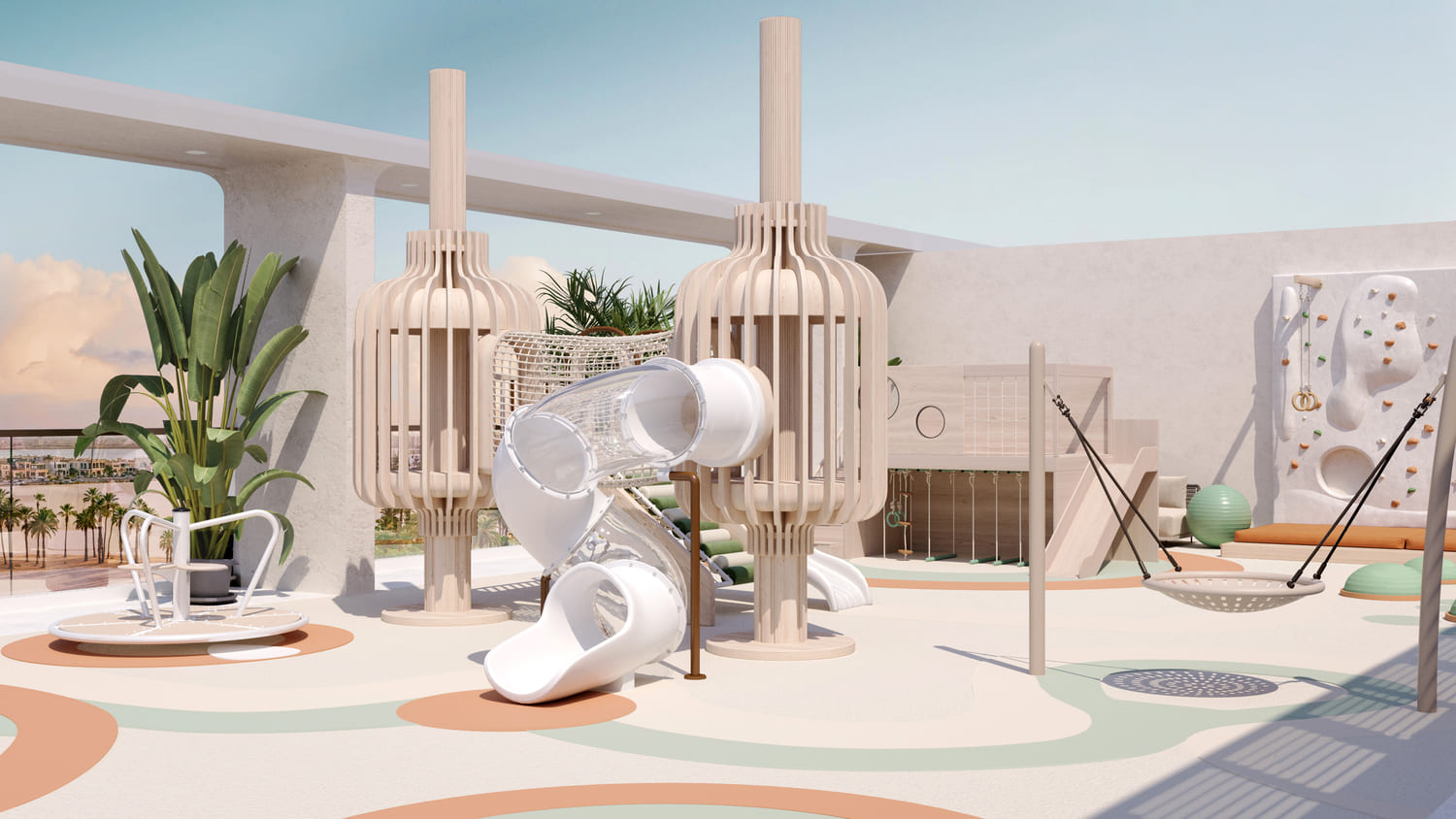
Children’s Play Area
Visualisation from developer
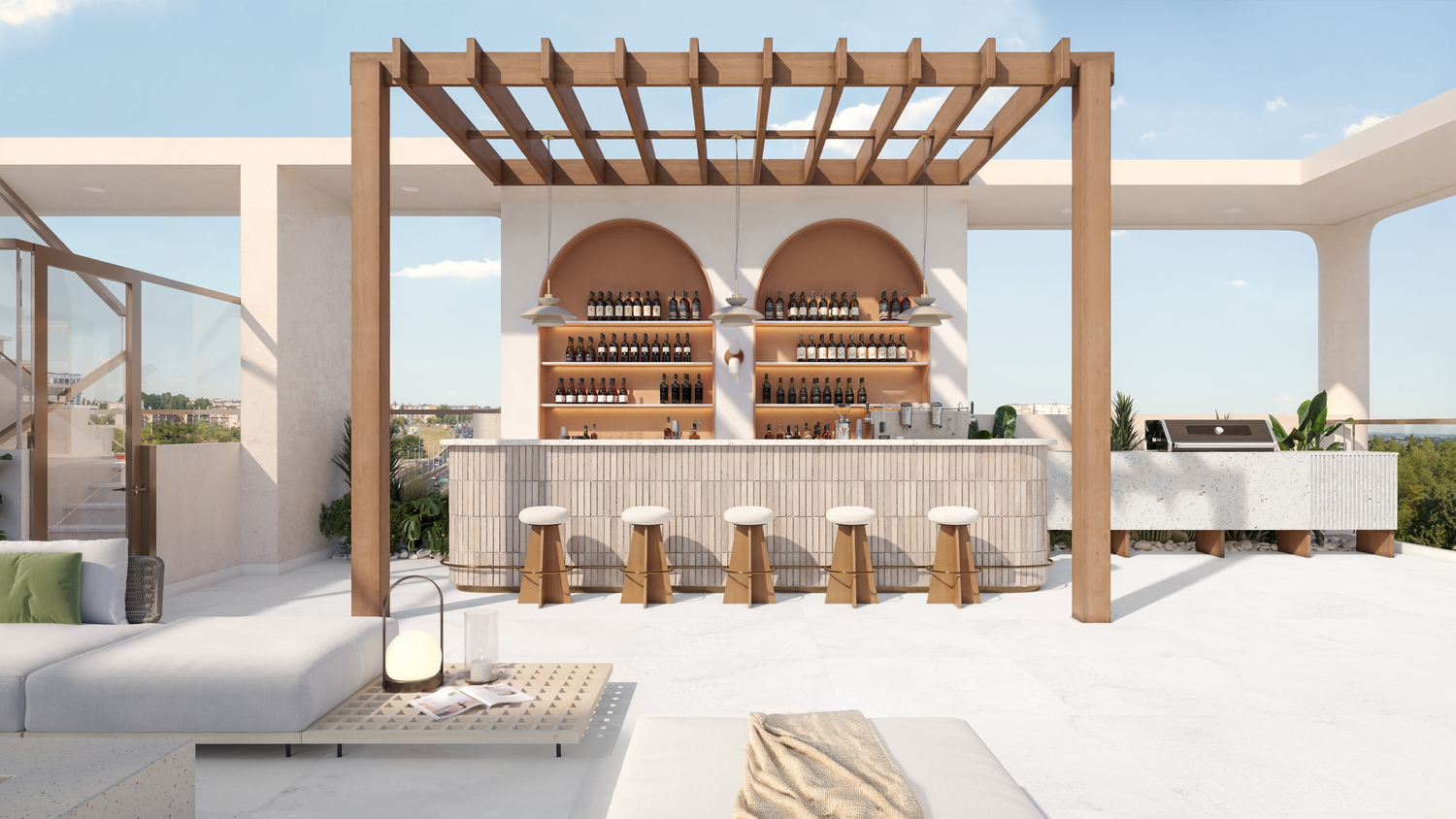
BBQ Area
Visualisation from developer
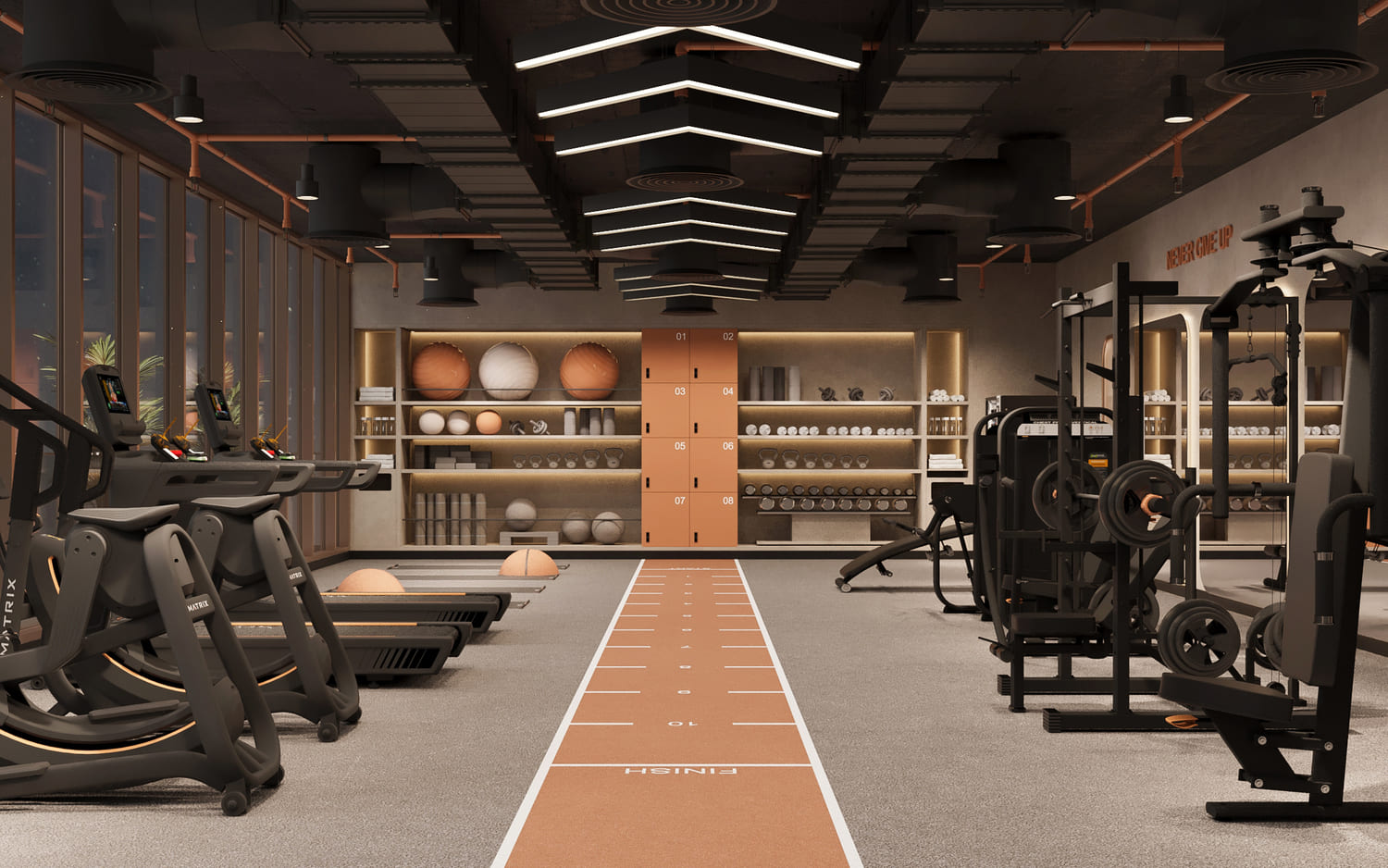
Gym
Visualisation from developer
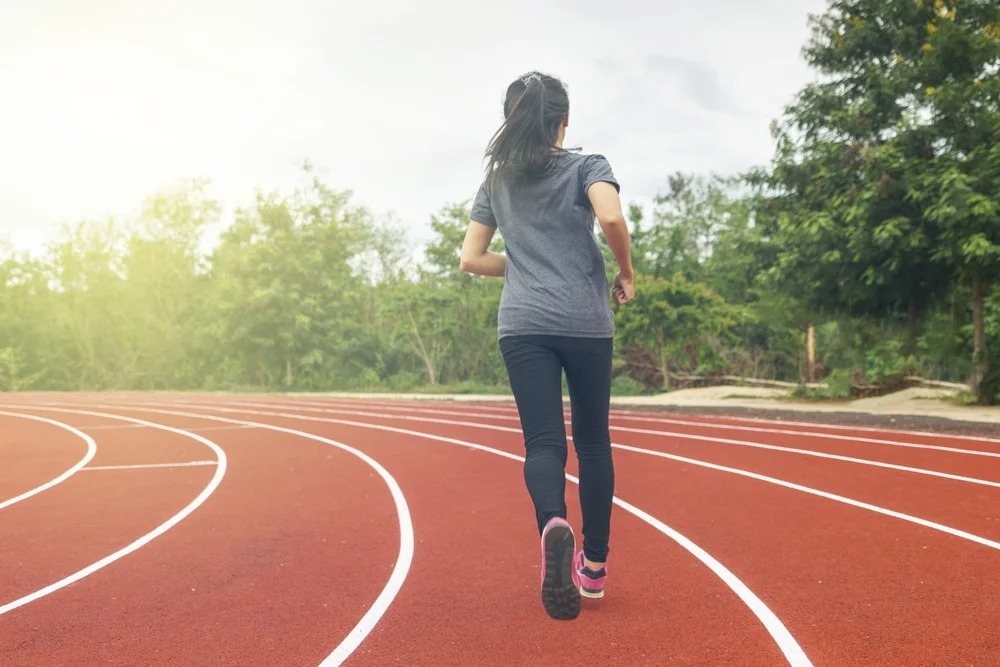
Jogging Track
Image for general understanding
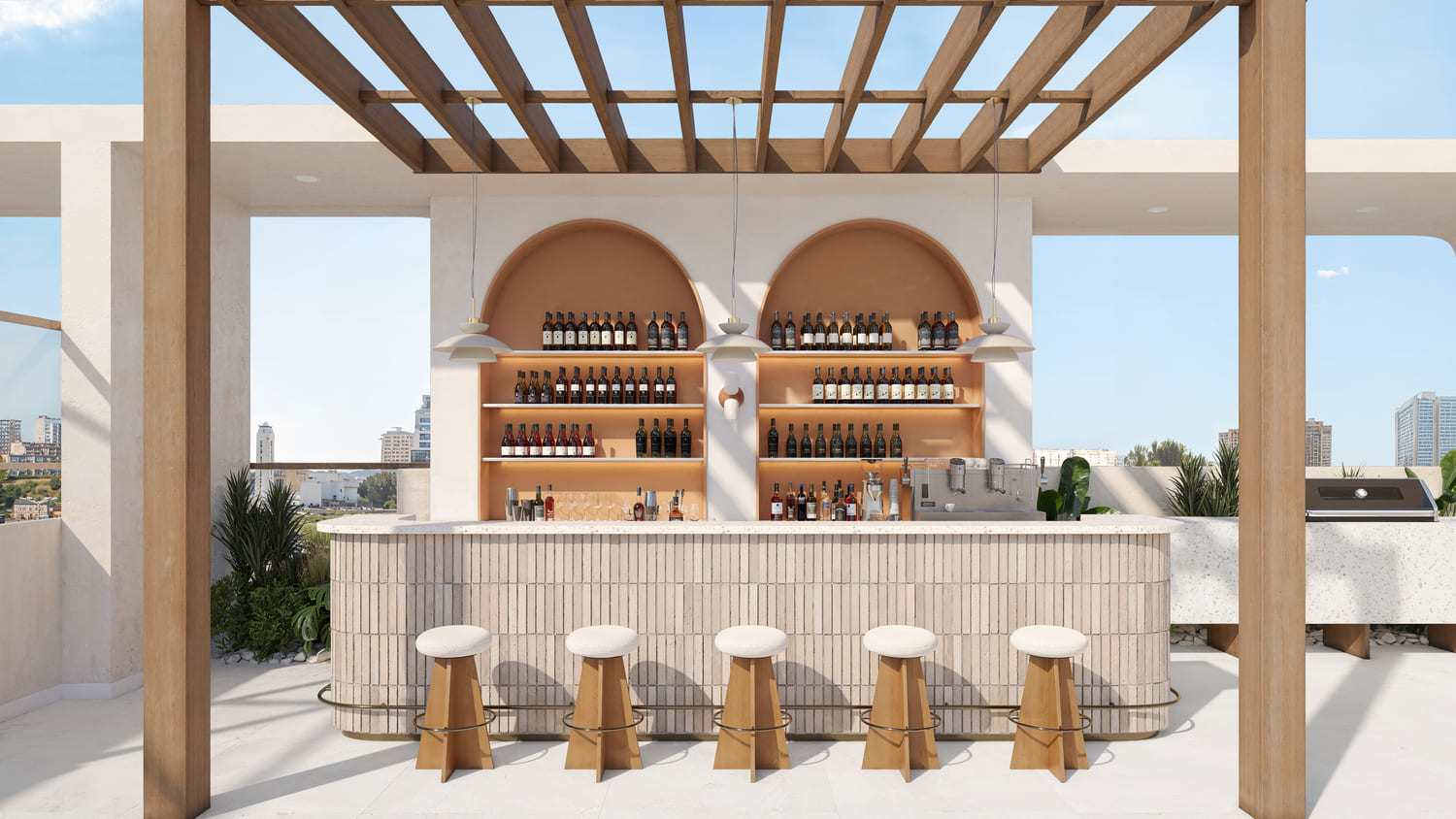
Rooftop Bar
Visualisation from developer
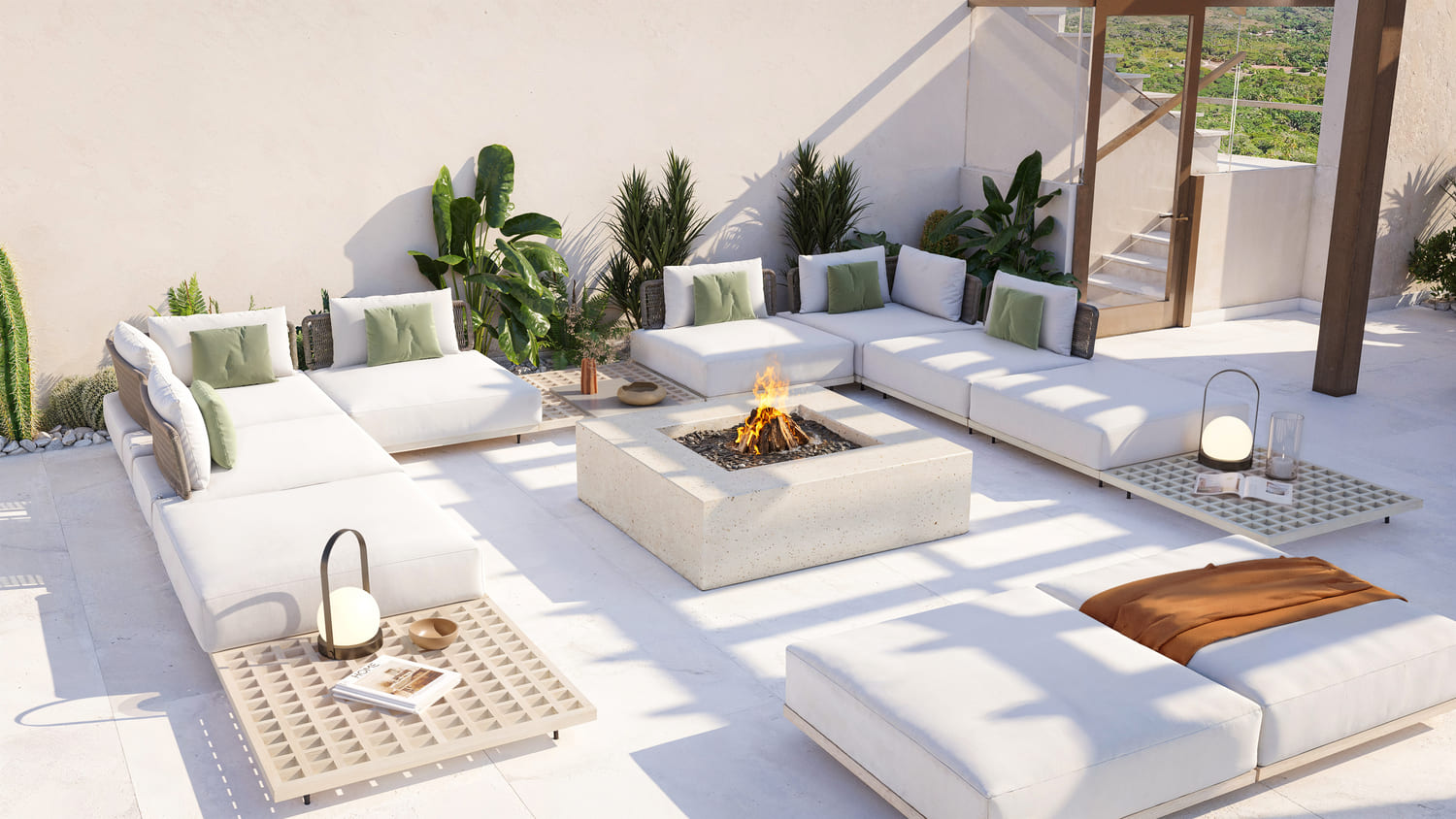
Lounge
Visualisation from developer
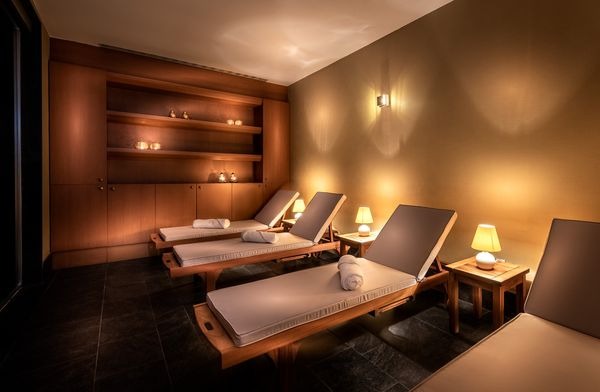
Steam & Sauna
Image for general understanding
Payment Plans
20%
On Booking
35%
On Construction
45%
On Post Handover
On Booking
2 payments
20% 

Installment
20%
Dld Fee
4%
On Construction
1 payment
35% 

Installment
35%
On Post Handover
6 payments
45% 

Installment
7.5%
Installment
7.5%
Installment
7.5%
Installment
7.5%
Installment
7.5%
Installment
7.5%


